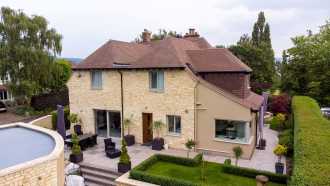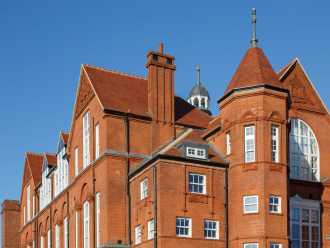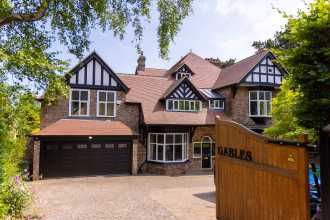Our country pages
Africa
Europe
Search
Order a sample
You can order up to 3 free sample tiles.
We'll aim to deliver your sample order within 5-7 working days from your order date.
St Anthony's Church with Hollander

The Project
St Anthony’s Church, designed by architect Adrian Gilbert Schott in 1960, is a Grade II-listed building. This project involved the construction of an annex to the church, creating a multi-purpose hall, commercial kitchen, bar, function room and separate presbytery.
In selecting the building materials for the new building, designer AEW Architects had to make choices that were sympathetic to the appearance of the existing church. The BMI Redland Hollander Clay Pantile, together with buff brick and Portland stone cladding for the walls, as well as Rosemary Clay Classic tiles for an interconnected building, were specified for that reason.
Project name: St Anthony’s Church
Contractor: Roof Ability
Client: St Anthony’s Church
Testimonials
Timescale
“The project was delivered on budget and within the required project timescale.”
Roof Ability (Contractor)
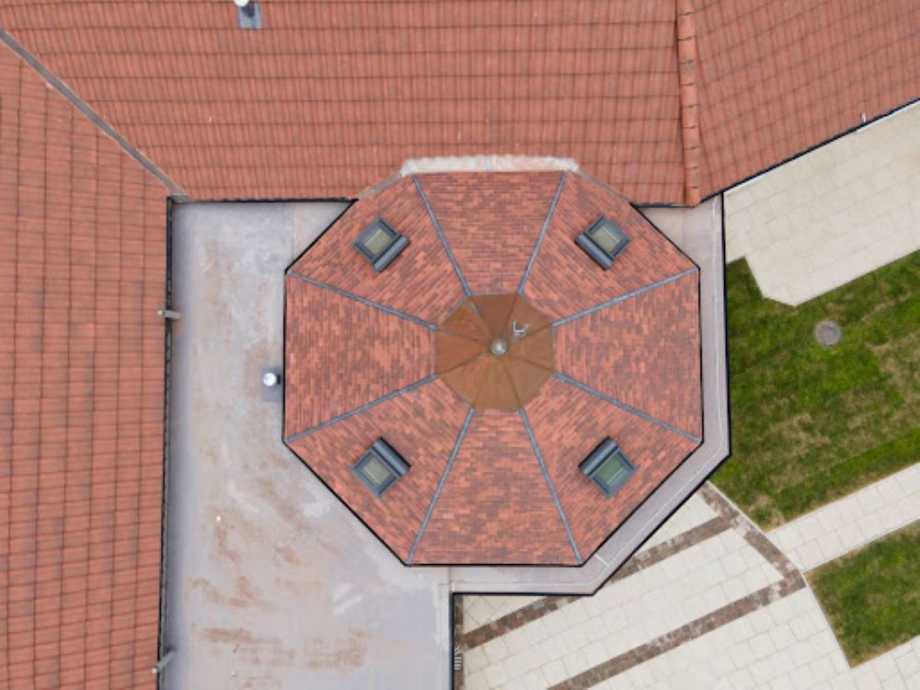
Result
“We were extremely satisfied with the quality of the roof installation and the client is happy with the overall project.”
Roof Ability (Contractor)

The Challenge
The Challenge
The design and construction of a new set of buildings in the grounds of the Grade II-listed St Anthony’s Church in Wythenshawe required the highest standards of building materials and tradesmanship. The roofing element was complex, since the scheme – which provides a new hall, function room, bar, commercial kitchen and a separate presbytery – involves seven different roofs. With one of the connected buildings circular and another semi-circular, there were numerous details for the roofing contractor to execute including hips, valleys and side abutments.
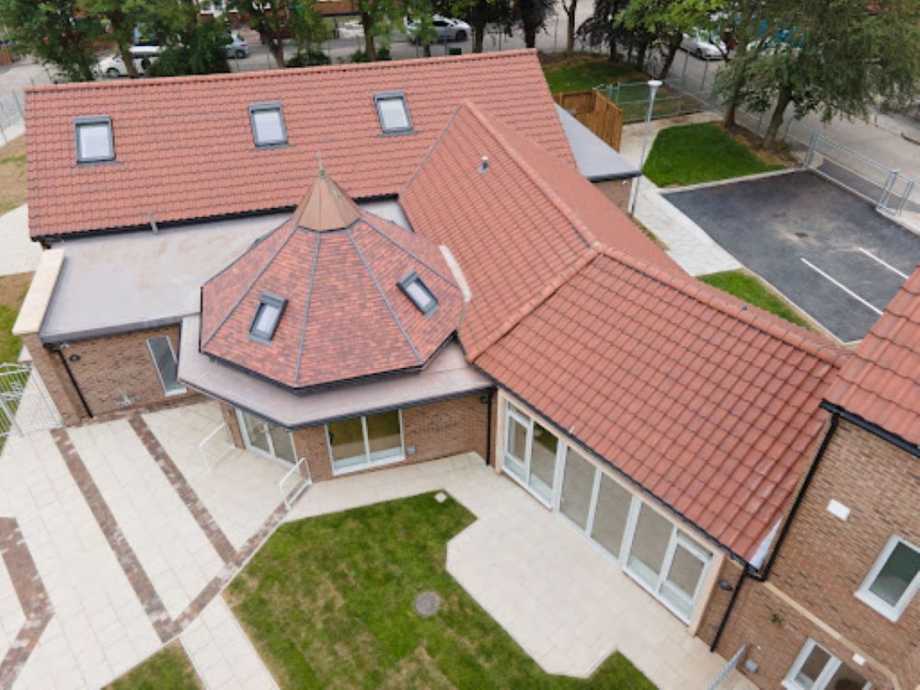
The Solution
The Solution
In selecting the building materials for the new building, designer AEW Architects had to make choices that were sympathetic to the appearance of the existing church. The BMI Redland Hollander Clay Pantile, together with buff brick and Portland stone cladding for the walls, as well as Rosemary Clay Classic tiles for an interconnected building, were specified for that reason. The scheme involved seven interconnected buildings, one of which is circular and another that is semi-circular. This created multiple complex details for the roof, such as hips, valleys and side abutments, as can be seen from the accompanying photographs.
In order to successfully execute these details, the roofers carrying out the installation required high levels of competency.
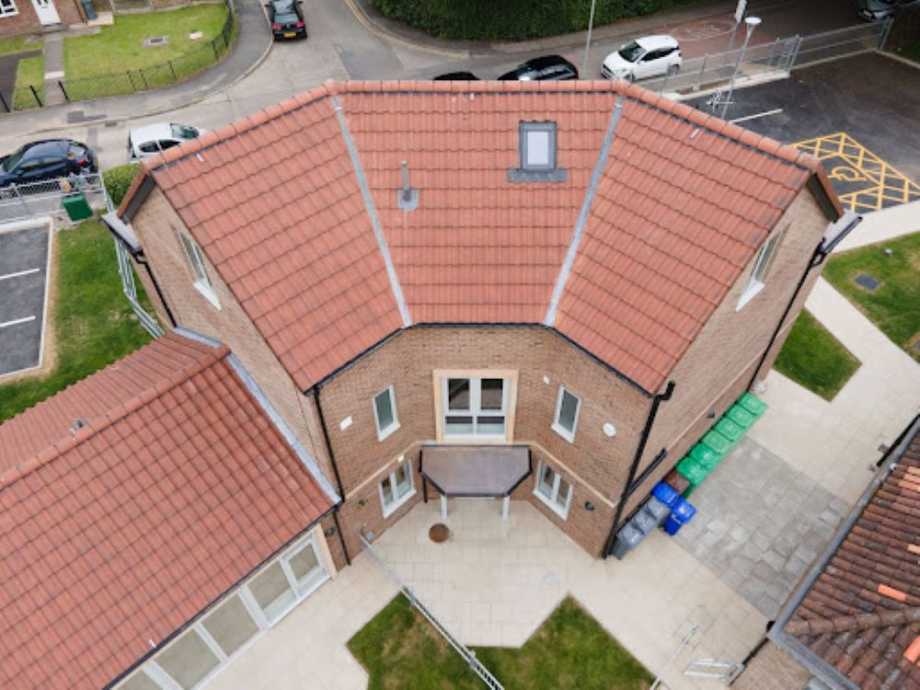
The Impact
The Impact
The completed project provides a high-quality facility for the local community, enhancing an important local landmark while respecting its aesthetic value and character with the sympathetic specification of materials for the new build.
The Church now has significant protection for many years and the members and staff will have peace of mind knowing the Church’s roof is secure.
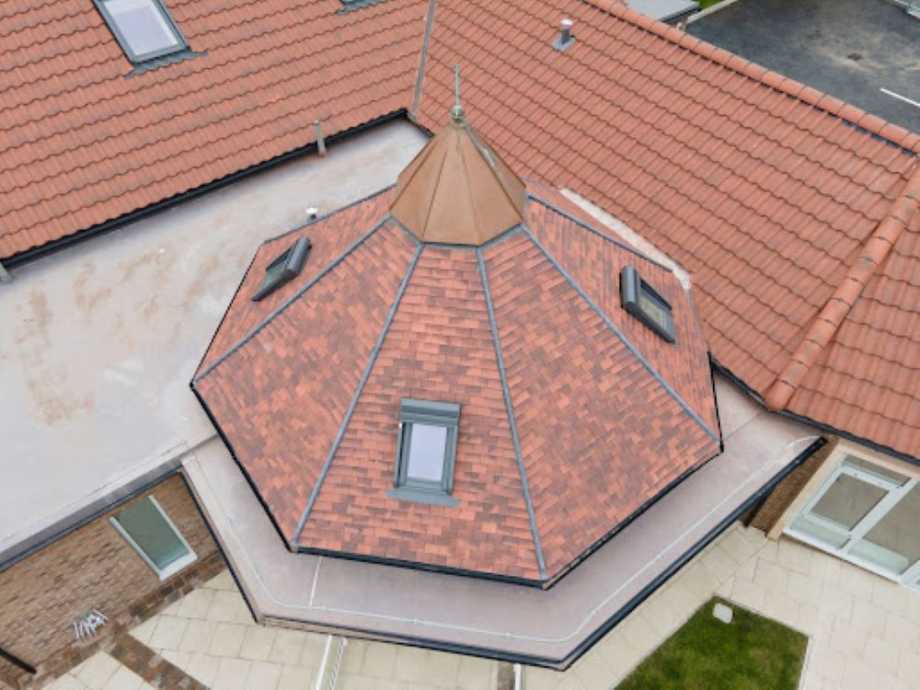
Hollander Clay Pantile System
Hollander Clay Pantile System
Precision manufactured using the latest clay technology, the Hollander combines the character of a natural clay product with the performance of a modern interlocking tile, enabling this distinctive look to be achieved at roof pitches as low as 22.5°.
Key features and benefits
Distinctive and historic roof profile
Suitable for use even on low pitch roofing
Modern manufacturing techniques provide exceptional reliability

