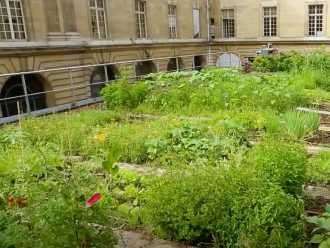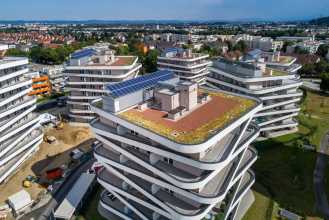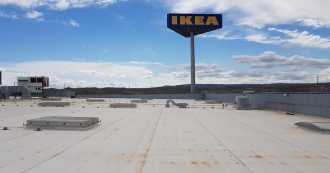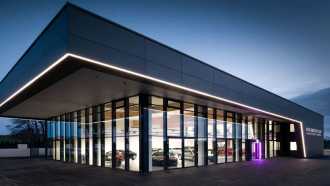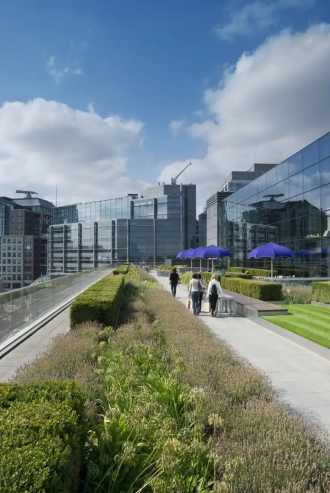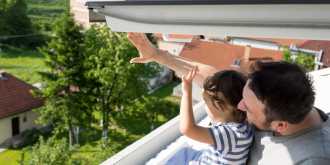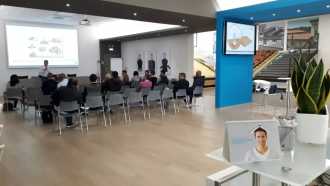Our country pages
Africa
Europe
Search
The extensive green roof as an element of integration with the landscape
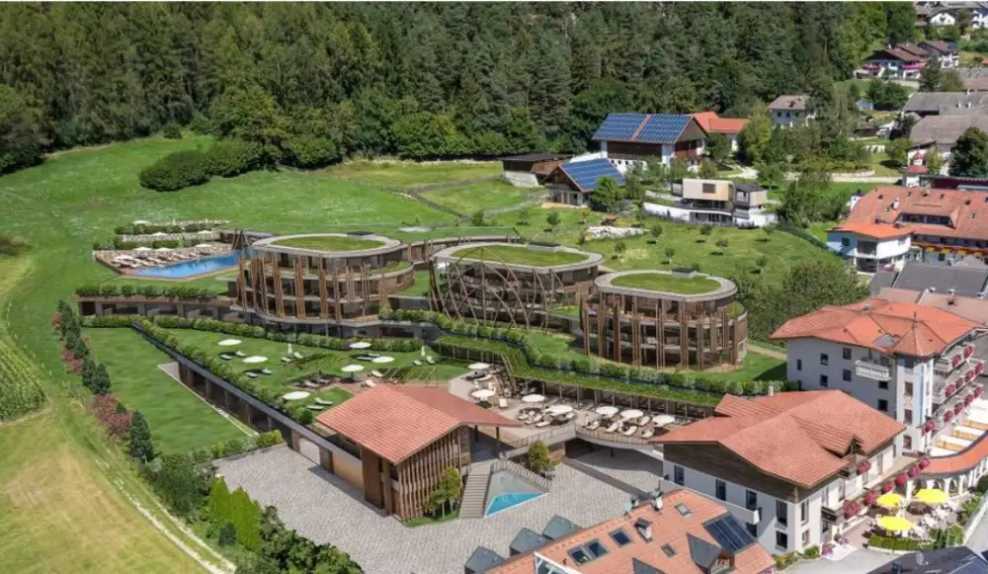
Share article:
The Kronhotel Leitgam: from farmstead to hotel
The story of the Kronhotel Leitgam begins with the conversion of a farmstead, the traditional Tyrolean land ownership model consisting of a manor house, farm building, shared communal spaces and land belonging to the farm itself, into a place of hospitality.
It was the parents of the current owner who started out in 1960 with the reception of small groups of young people, initiating a still sketchy activity that would later give rise to an important hotel experience.
As early as 1990, a 3-star hotel was built in the historic building, which was further expanded in 2002, increasing its capacity from 24 to 46 rooms. Little by little, even by changing the ownership structure, which still remained in the hands of the family, the structure has always expanded, accompanied by other accommodation venues.
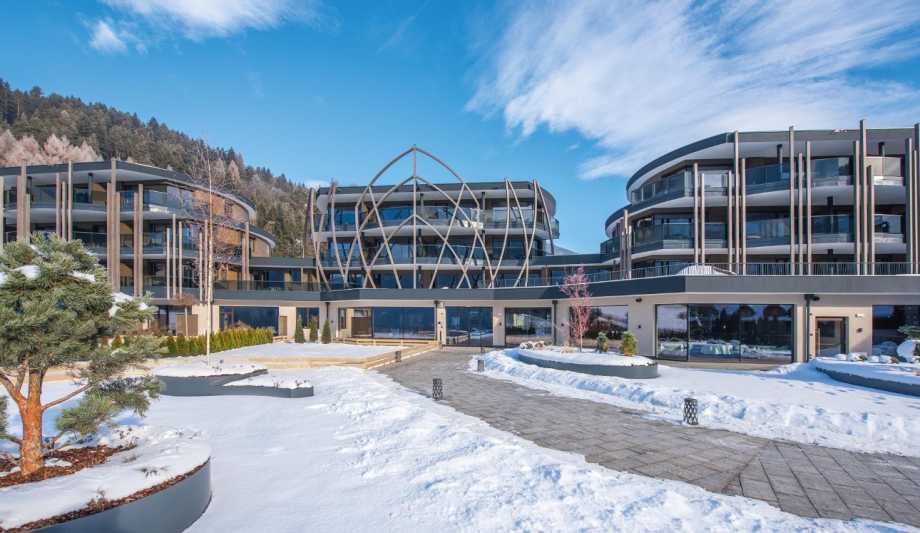
Photo Credit: Rotwild
Jump to section
The need for a new location
It was at this stage that the need arose to build a hotel from scratch adjoining the original building, in place of wide, green meadows: a hotel that, breaking away from traditional Tyrolean typological models - of which the old farmstead is a marvellous and ever-appreciated testimony - would define a place intended exclusively for couples: intimate, comfortable, relaxing, luxurious.
The client wanted to conceive a quiet oasis set in nature, a place for relaxation and outdoor activities. That is why the central motif of its design is the integration of the new spaces with the meadows, the natural pond and the mountain. The venues must blend in with the surrounding natural landscape, through underground solutions rich in greenery; every room must be able to enjoy the wonderful exposure, with the sun lapping every room throughout the day. Each room must dialogue with the outside world: that is why the rooms have large terraces through which one can admire the green meadows, the red autumn foliage, the white winter coats, but also the forest, the nearby farm building, the grazing animals, the cadences and rhythms of the rural world.
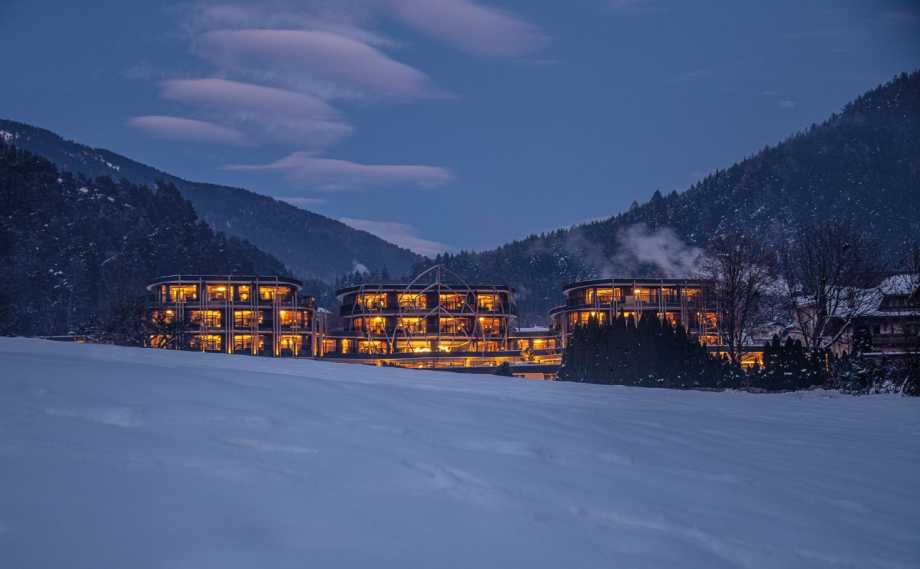
Photo Credit: Rotwild
The initial design idea starts with the definition of a large cylindrical volume, which however seems to be a somewhat heavy and impactful solution. The owners, who are local people, talk to the neighbourhood - an expression of great concern for the internal bonds of small communities - in order to find a building whose formal solution is shared and the new is not experienced as something foreign and unpleasant.
The primary idea is thus broken down into three smaller elliptical buildings, which are to house a SPA with saunas, relaxation areas, 2 swimming pools, whirlpools and plunge pools; 43 suites of 42-50 square metres, the exclusive restaurant, and relaxation areas for reading and unplugging from the hectic everyday life. Nothing should disturb the silence, the sense of peace and well-being that you want to extend to your guests: even visually. That is why car boxes should be totally underground, so that no vehicle will bother the eye. The interior, in keeping with what is envisaged, will express luxury and intimacy: the furnishings will have to tie in with typical Alpine taste but with a contemporary design.
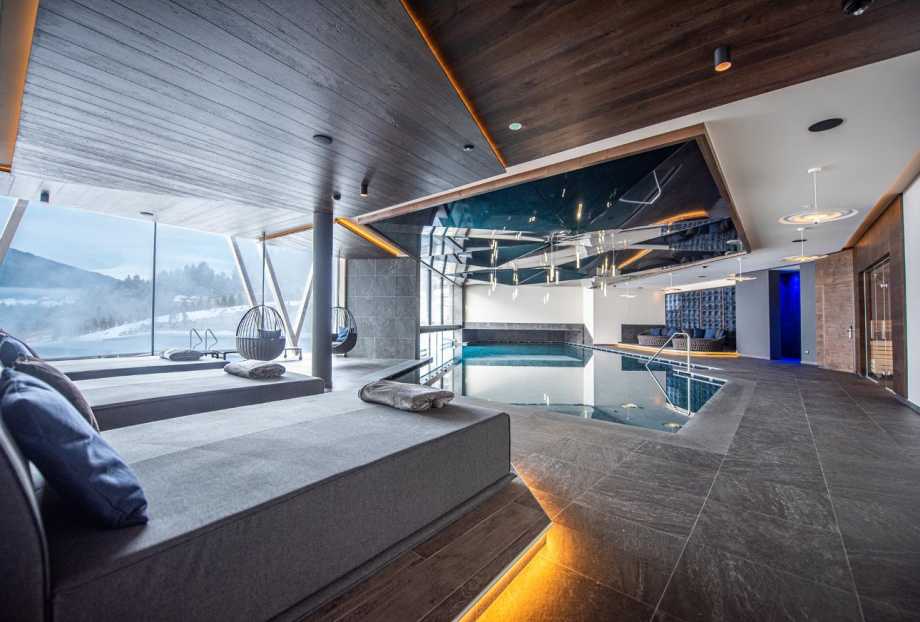
Photo Credit: Rotwild
The roof contributes to extending greenery over the building
In a design of this kind, the roof once again plays a primary role. If it is possible to synthesize a traditional steeply pitched roof in a contemporary key, overcoming the past with a modern typological reinterpretation, it becomes more difficult to link and integrate this classical system with nature, except in a purely metaphysical and symbolic sense. Here the continuous roofing, although intended for extensive greenery, comes to our aid and allows us to overcome this limitation.
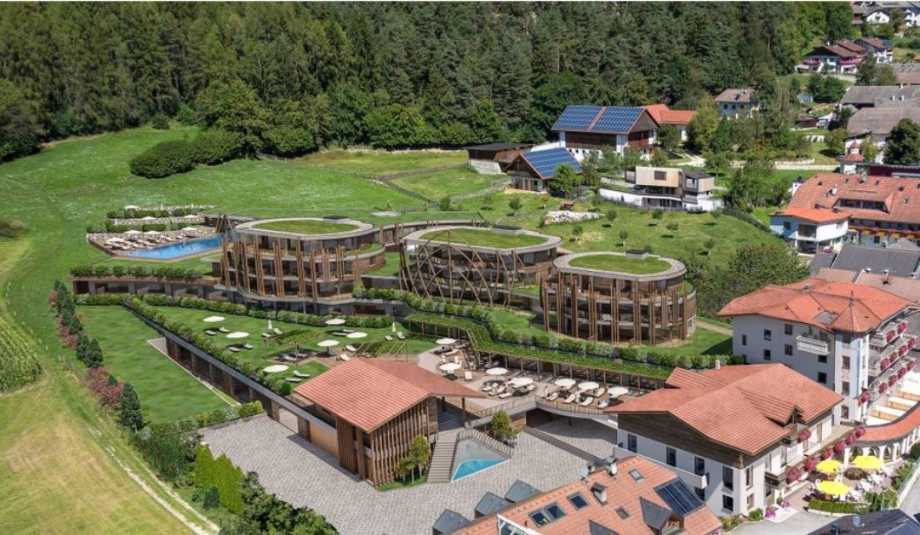
The construction of the three large, flat elliptical surfaces had to start with a reinforced concrete supporting structure. On the principal roofs, directly in contact with the screed, a XPS insulation layer of adequate thickness was placed, such as to allow the CasaClima Class A certification. It was then necessary to provide a similar waterproofing system for the other continuous roofs: the technical areas and the terraces, covering a total area of approximately 10,000 square metres.
The waterproofing element chosen is BMI Cosmofin GG Plus, a synthetic membrane in PVC-P, obtained by co-extrusion and reinforced with a fabric core and glass grid.
Where green areas are planned, a high-strength polypropylene drainage membrane coupled with protective filter geotextile has been placed BMI DRAINA G10, which is particularly light and resistant to high compressive loads (thanks to a compressive strength of over 700 kPa).
Completing the green stratigraphy are 15 cm of potting soil and sedum seedlings, a succulent particularly popular for this purpose, considered rustic or semi-rustic due to its ability to withstand even the coldest temperatures and frost, as well as the need for very low maintenance.
The same solution was also implemented at the SPA, along the opposite elevation to the main one, where the built-up spaces gradually flow into the meadows and the valley.
Kronhotel Leitgam
The membrane for terraces
The Membrane BMI Cosmofin GG+ was turned up at the perimeter kerbs to a height of 35 cm using the accessories supplied by BMI.
The main roofs are completed by fall protection devices to allow the maintenance of green areas and any plant systems safely, while local regulations did not require the positioning of renewable sources. The terraces and technical roofs were waterproofed with the same material suitably ballasted with gravel or a floating floor. The use of P-PVC membranes in Tyrol is particularly widespread and popular with contractors because of:
the speed of laying
the laying procedure itself, which is carried out in a single operation using hot-air welding systems
easy workability at all temperatures, which vary widely even within the same day.
In addition BMI Cosmofin GG+:
is suitable for various uses: technical roofing ballasted with gravel or finished with floating or bonded paving, green roofing;
is root-proof
is resistant to low temperatures
is UV-resistant
is suitable for the many types of media present
is suitable for all geometries
has high mechanical strength
Laying the extensive green roof
Extensive green roof installation
The installation, which took place between May and the end of October 2021, was entrusted to an experienced contractor, Markus Prader of STAMPFL GmbH/srl in Rodengo (BZ), system partner BMI Roofpro, BMI's network of certified contractors trained to produce the most suitable, safe and durable continuous roofing.
Project Highlights
Project Highlights
Structure // Kronhotel Leitgam Chienes, Italy
Photo Credits // Rotwild
Contractor // BMI Roof Pro Markus Prader of STAMPFL GmbH/srl, Rodengo (BZ)
Website // STAMPFL GmbH
Mail // info@bauspenglerei-stampfl.it
Extensive Green Roof Materials // BMI Cosmofin GG+
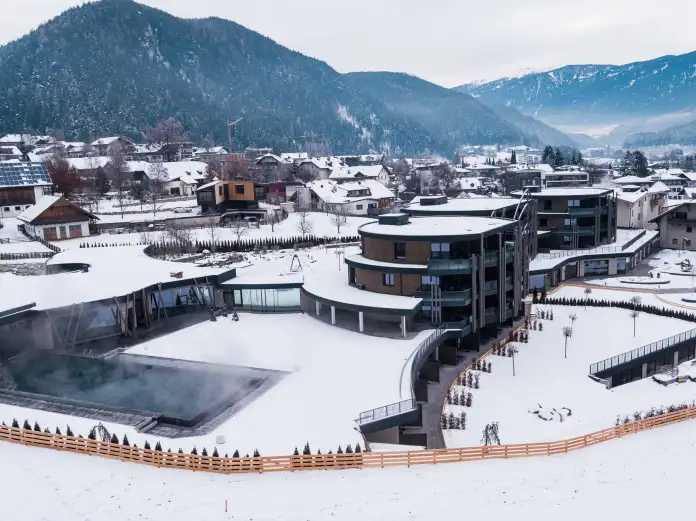
Read our articles
Contact Us
Contact our local team
We can support you to define solutions and services for specific country.
Media Contact
Contact us for more information on BMI Group
group.communications@bmigroup.com
