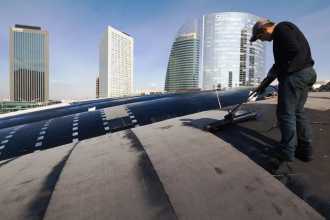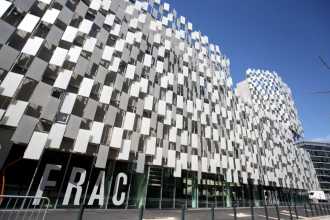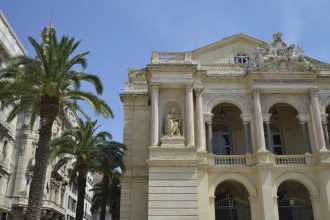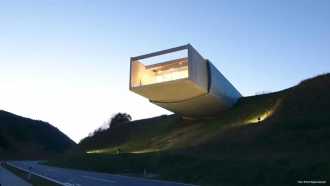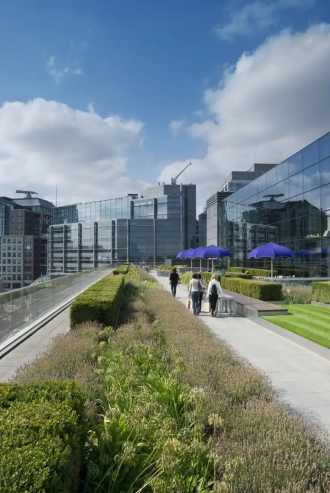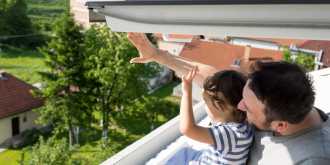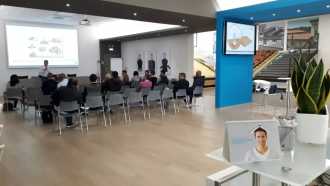Our country pages
Africa
Europe
Search
Tour Trinity: sky is the limit
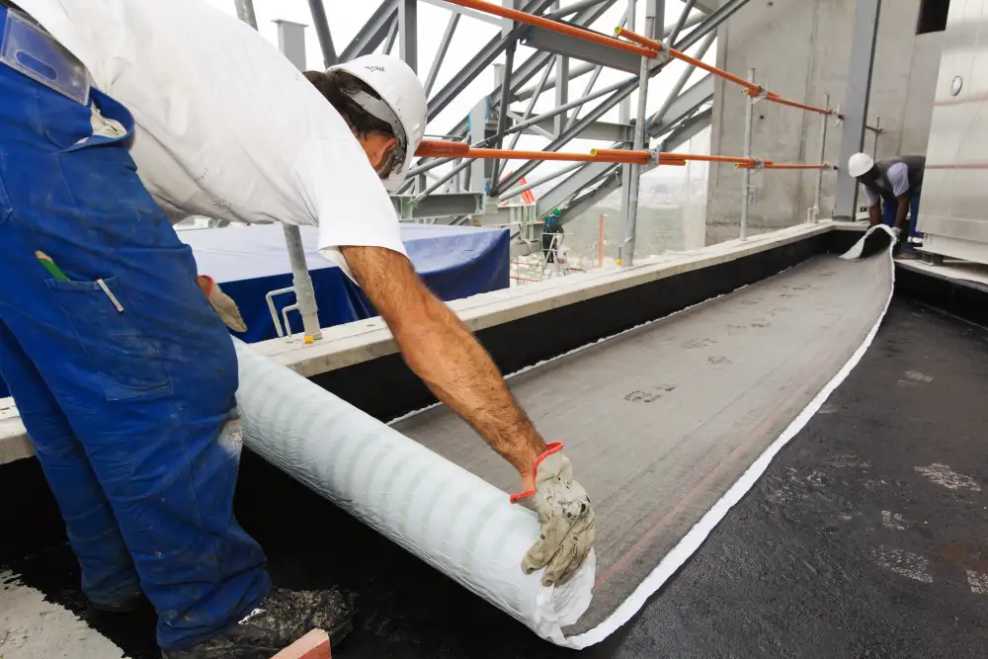
Between public works and building, an ambitious project
“Wateroof” solution at the service of a comprehensive water management system
The challenge
56,000 m² of office space, 4,000 m² of service space, 1,500 m² of outdoor space and nearly 4,500 employees: the figures for the new Tour Trinity tower (located in the La Défense business district of Paris) give an indication of the scope of this particularly ambitious project. The height (150 m) of the tower, the structure set directly on a bridge and the large number of accessible terraces required the use of precise technical solutions, in terms of public works as well as the building. On top of the impressive dimensions, this therefore presented the main challenge of the site: adapting the processes to the standards specific to each part and each use (so for example, public works standards applied to the bridge, the access slabs to the tower and the side walkways, while different standards were used for accessible terraces or balconies, which were part of the building).
Jump to section
Different flat roofing systems based on intended use
The design of flat roofs is not always exclusively associated with the function of the roof. The features of the flat roofs make it possible to classify the different functions associated with the same: it can be a roof, but also a terrace, a vehicular roof or in some cases also a garden.
It is fundamentally important, therefore, to determine whether it will be a non-insulated roof, in other words, focused more on waterproofing and less on insulation, as happens in industrial sheds, or whether it needs to be insulated in order to satisfy thermal comfort requirements. In addition, it is also important to ascertain is whether the roof is to be walked on, either for periodic maintenance purposes or because they are intended to be used for certain activities, as in the case of terraces and gardens.
Based on the intended use, the different surfaces can be classified and the roofing systems designed with due consideration given to each functional layer: from waterproofing to vapour barriers, thermal-acoustic insulation to protection and special ventilation, in addition to the incline.
The solution
To meet these demanding specifications, we proposed a variety of high-performance solutions that were the perfect match for each part of the project.
At the level of the ground floor of the slab of the dome (which houses retail establishments), on the pedestrian-accessible terraces located at the south-west corner of the tower and at the level of the CNIT slab and the RIE roof, we proposed the implementation of a two-layer loose laid bituminous waterproofing (a coating made of Preflex and Graviflex sheets), over a surface of approximately 2000 m². The accessible terraces were then covered with slabs on a support system or wooden decking, depending on their location.
On the "mezzanine" level of the lobby (which also houses retail establishments) we proposed the use of a Paradiene S R4 + Paradiene BDS coating over a surface of approximately 1700 m².
The bridge, the access slabs to the tower and the service roads were covered with a mixed system of bituminous sheet + specific reinforced asphalt (Basaphalte). This is a load-bearing solution which could then be covered with a 10 cm thick protective concrete slab (covered in turn with a granite slab or landscaping).
On the roadway section of the CNIT service road, we proposed the use of a coating composed of Paraforix and asphalt (roadway) over a surface of approximately 1500 m².
Finally, on the engineering structure section (bridge), we proposed the implementation of a coating made up of Basaphalte sheets, combined with poured asphalt over a surface of approximately 2000 m².
Project Highlights
Project Highlights
Contracting authority: SCI Trinity la Défense
General contractor: Crochon Brullmann+Associés
General contractor: Vinci
Waterproofing companies: SNA
Surface area: 7,500 m² on the tower and 3,400 m² of engineering structures
Construction period: 2016 to 2020
Products used: Preflex + Graviflex coating; Paradiene S R4 + Paradiene BDS coating; Paraforix + asphalt coating; Basaphalte + asphalt coating
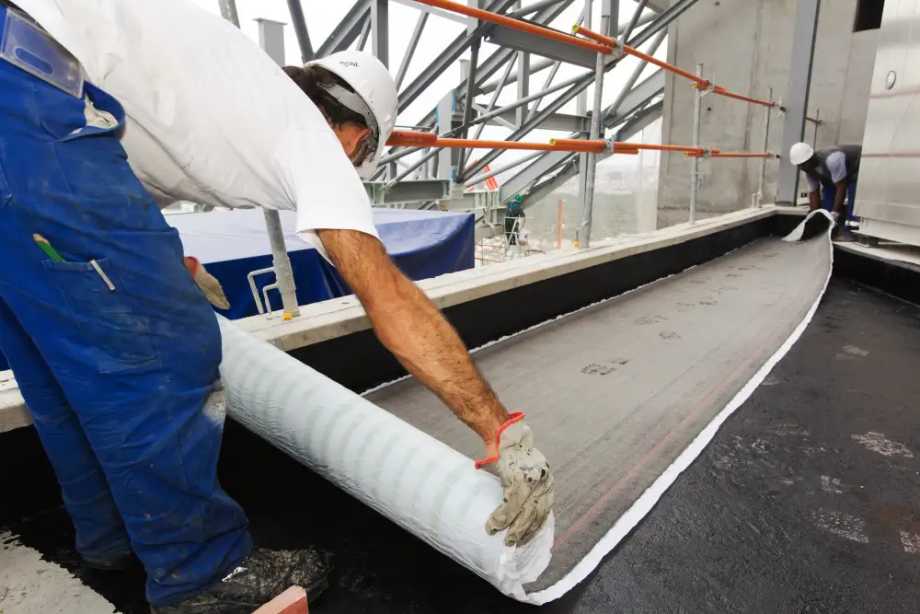
Read our articles
Contact Us
Contact our local team
We can support you to define solutions and services for specific country.
Media Contact
Contact us for more information on BMI Group
group.communications@bmigroup.com
