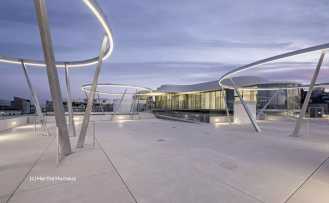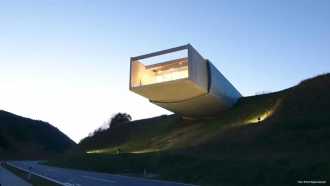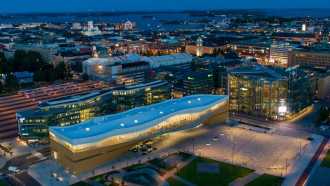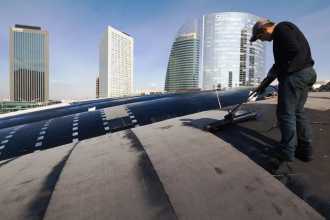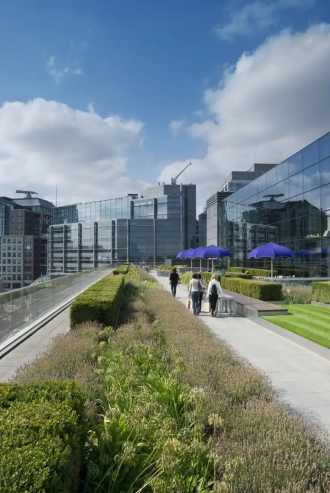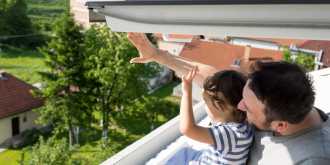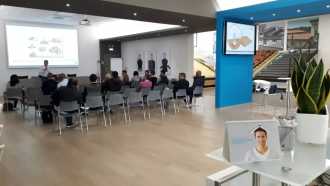Our country pages
Africa
Europe
Search
Solar waterproofing for the Marseille FRAC
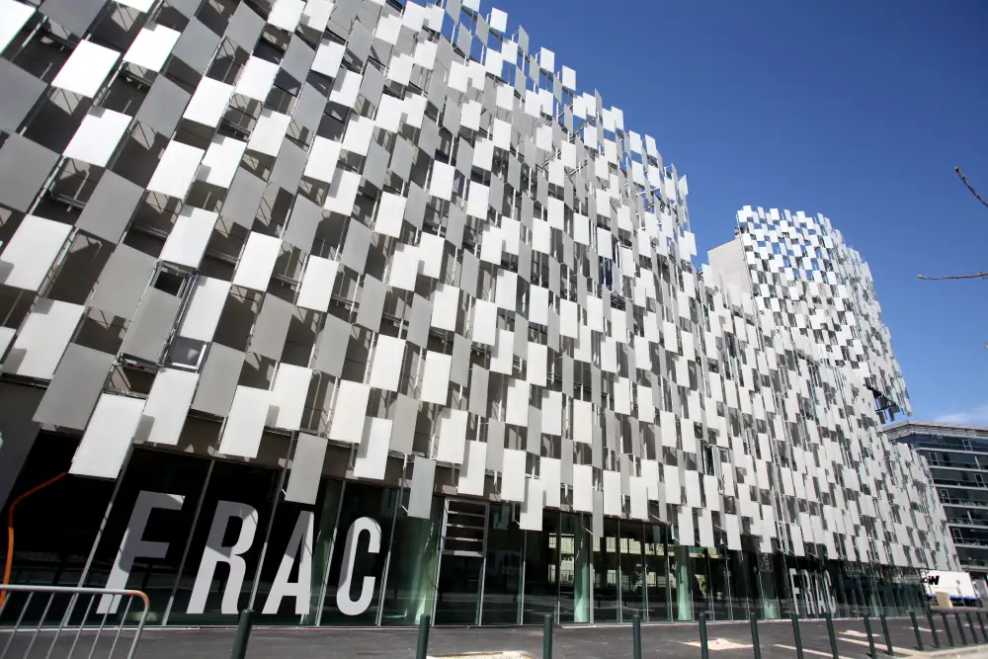
Photovoltaic solution on the 5th façade of the FRAC building in Marseille
Façade-roof continuity
The new FRAC Provence-Alpes-Côte d'Azur (Regional Fund for Contemporary Art) opened its doors in the hyper-centre of Marseille in early 2013. Designed by Japanese architect Kengo Kuma, the structure consists of 2 distinct elements connected by a system of footbridges: the main body on the south side and the tower, designed as a bow, on the north side.
Composed of superimposed planes on a base of 1300 m² on the ground, it is an architectural interpretation of the “Museum without walls” in Malraux: a museum open to the city which communicates with its environment through its glass façades and the core of the facility.
Jump to section
The challenge
The city planning rules and the particular geometry of the land (which includes 3 plots) were decisive criteria from an architectural point of view. To fulfil the specifications, the roof was considered from the outset not as a roof as such, but rather as an extension of the façade. The major challenge was therefore to ensure continuity of the shell, except on the side from the street, and therefore to use the same cladding.
The double-skin façade is made up of 1500 untinted glass elements, in variations of white of different opacity and installed at a variable distance from the watertight façade. This organization creates an animated façade with elements reacting to climatic variations. The entire structure offers lightness, transparency and openness to the slender and pixelated shell, changing and alive...
What solution should be used to ensure the façade-roof continuity sought for this HQE building?
Yet another big challenge appeared: Marseille was designated in 2008 as the “European Capital of Culture” for 2013. It would be a major event, bringing together more than 900 artistic and cultural events. It was therefore imperative to deliver this project on time so that the Marseille FRAC would be there for this unique event which was key for the outreach of the city.
The solution
Six months of research and testing on prototypes made it possible to develop the perfectly adapted solution along with SNA.
A specific framework device based on the BMI-Siplast T-Fix process was implemented. This technical solution responds to a double need:
provide a frame that supports the fibre cement cladding
integrate this frame into the waterproofing without altering its reliability, therefore without drilling it or exerting too much pressure on it.
The T-Fix process had already proven itself on photovoltaic flat roofs and the Study of New Techniques was decisive for the validation of the supervising office.
In terms of the waterproofing itself, we implemented a classic two-layer coating by mechanical fixing on the concrete support. The polyester profiles reinforced with fibreglass were bonded to the support through the waterproofing membrane. The strips of the second bituminous layer cover the flat part of the rail, on which the cladding supports (spacers) are fastened, which are arranged randomly, but according to a very precise layout. The building also hosts more traditional roof terraces: 3 wooden terraces and a non-accessible green roof terrace.
Frac building in Marseilles
The result
The result
With a tighter schedule than expected, due to various hazards, the site was nevertheless delivered on time to honour the "European Capital of Culture 2013”. The main body accommodates visitors on 5 different levels, a reception hall, 2 temporary exhibition spaces, a collection space, a documentation centre and 2 artist residences.
The bow houses a café-restaurant on the ground floor and experimentation spaces on levels 6 and 7. Spaces dedicated to artistic transversality, to the projects of young creators, to technical and initiatory experiences, which emphasize open vision and spirit.
A veritable living museum, this emblematic building of the Phocéenne city plays the role of an aesthetic and symbolic link between a seafront acquired by banks and administrations and a working-class district of residential buildings.
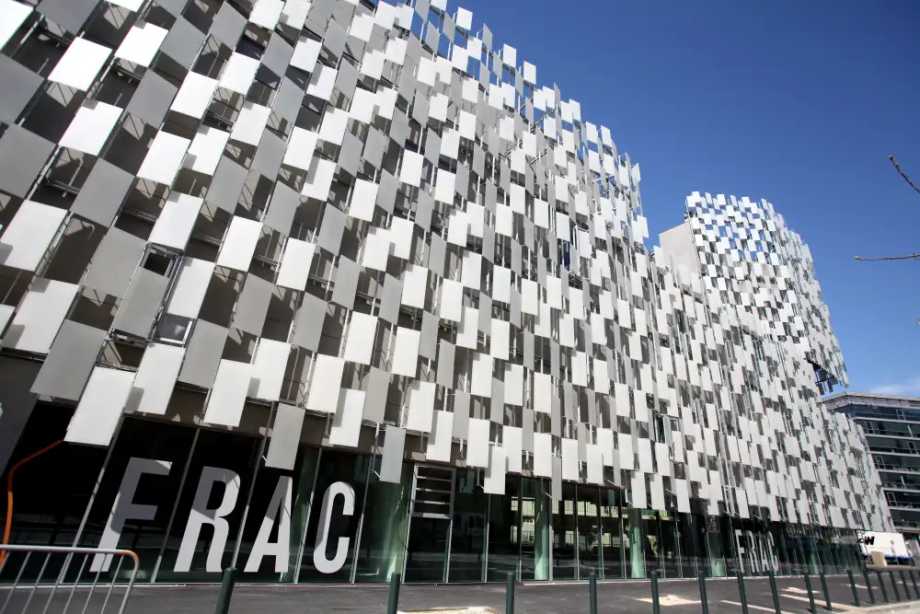
Project Highlights
Project Highlights
Contracting authority: Conseil régional PACA
Project manager: Kengo Kuma & Associates
Associate architect: Agence Toury Vallet
Waterproofing company: SNA – Agence de la Ciotat
Siplast products:
- T-Fix
- Paradiene SR4 and Parafor T
- Paradiene BD
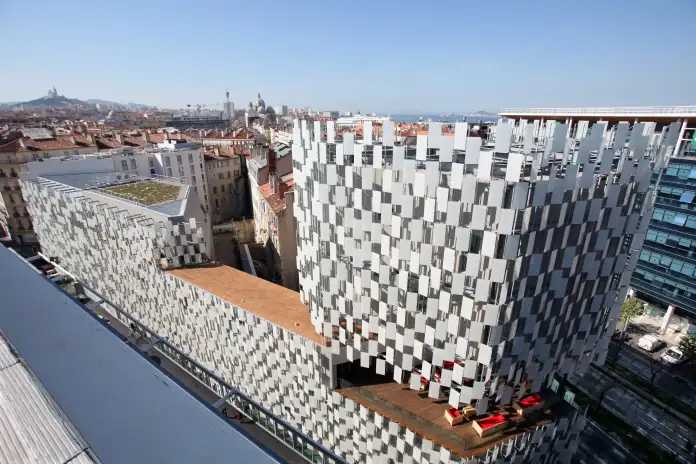
Read our articles
Contact Us
Contact our local team
We can support you to define solutions and services for specific country.
Media Contact
Contact us for more information on BMI Group
group.communications@bmigroup.com
