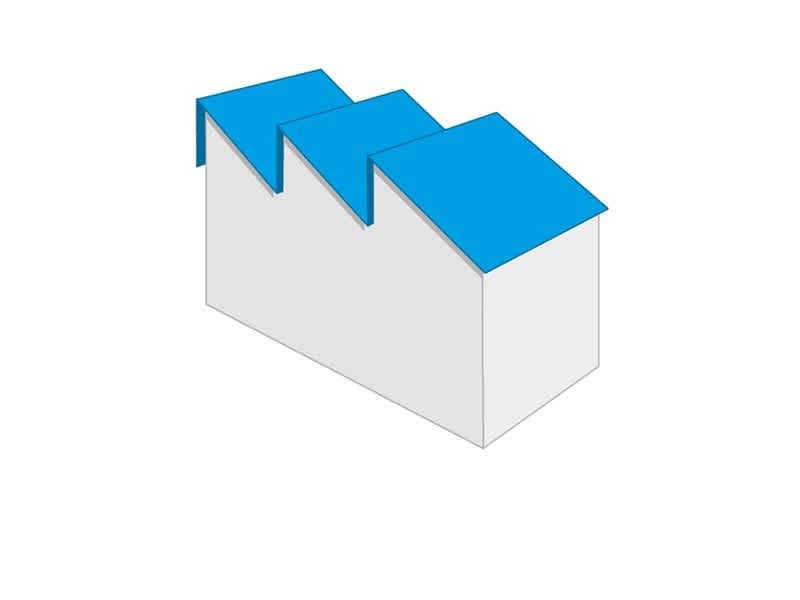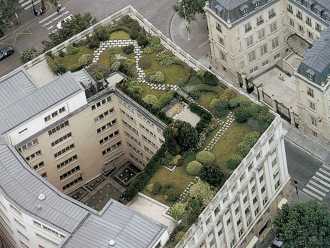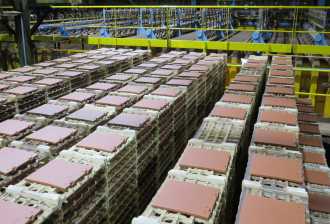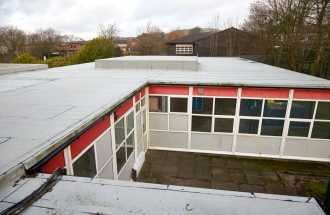Our country pages
Africa
Europe
Search
Order a sample
You can order up to 3 free sample tiles.
We'll aim to deliver your sample order within 5-7 working days from your order date.
A Guide To Roof Shapes & Roof Types In The UK
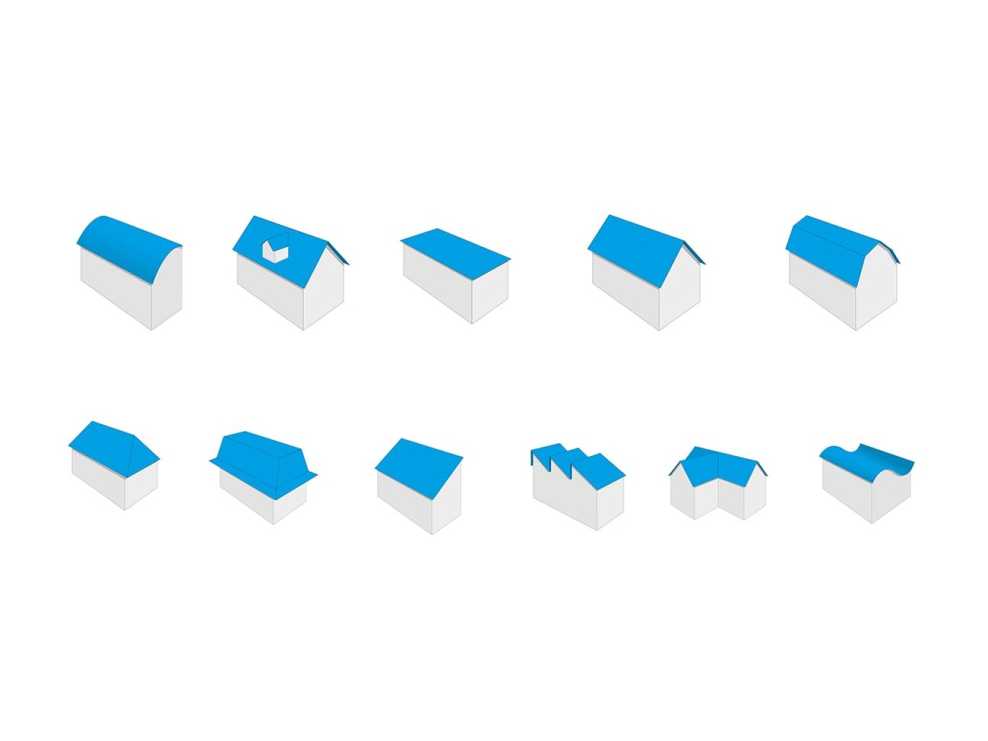
The United Kingdom has a vast and storied architectural history, with influences drawn from across the globe and style influenced by society, royal eras, regions and more.
There are many different roof types and roof shapes across the UK and we’re not just talking about flat and pitched. Pitched roofs come in a wide variety of shapes and sizes, here’s a guide to some of the most common roof shapes you will find in Britain.
BMI is the UK and Ireland’s only solutions provider and manufacturer of both flat and pitched roofing, making us uniquely placed to support any building’s needs. Our market-leading brands cover different roofing technologies, including slate, metal, concrete, clay, green roofs, bituminous, single-ply and liquid applied roofing. This means that we can recommend the best solution for your project’s needs.
See below for a short guide on different roof types.
Gable to gable or duo pitch
Gable to gable or duo pitch
This is a classic roof shape and one of the most common you’ll find throughout the UK. It generally has two equal sides at an angle or pitch. It’s a standard design seen on new build homes and is the most common type of roof used in cold and temperate climates, which suits the UK and its weather conditions. The shape is also useful in combating rainfall and ensuring water does not pool on the surface of a home’s roof – hence its popularity in the UK.
Some homes sport a double gable roof, which was popularised in the Georgian era where there was not enough large timber to span the whole roof. New homes are still built with this style solely for aesthetic purposes.
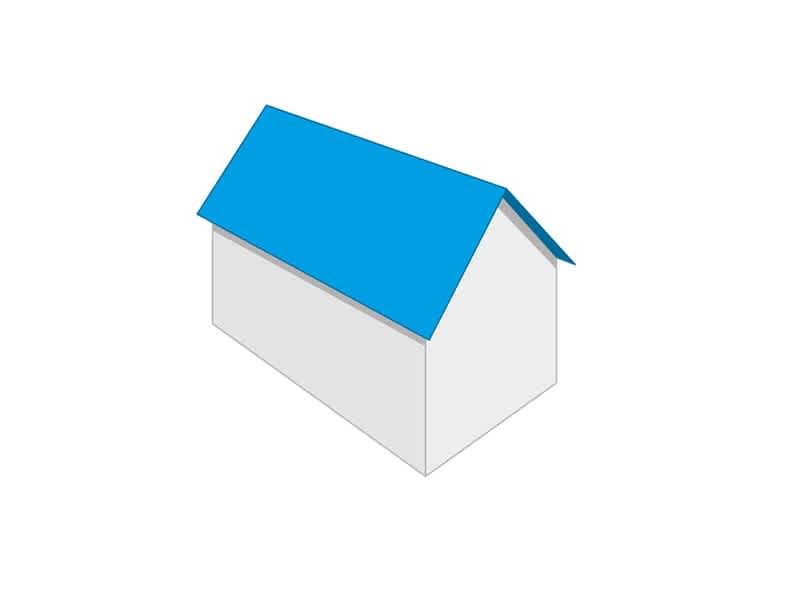
Hipped roof
Hipped roof
A hip roof or hipped roof is another common type of roof you’ll find throughout the UK. This type of roof will have 4 sides which all slope down towards the walls. Essentially what would be the gable end slopes inward replacing the verge with an external angle we call the Hip, hence the name of this roof type. This type of roof is more sturdy than a gable to gable roof and is ideal for areas where high winds or snowy weather is prevalent such as Scotland. However, the amount of materials needed for a hipped roof tend to mean they can be more costly and therefore are often seen on higher-end homes and larger structures.
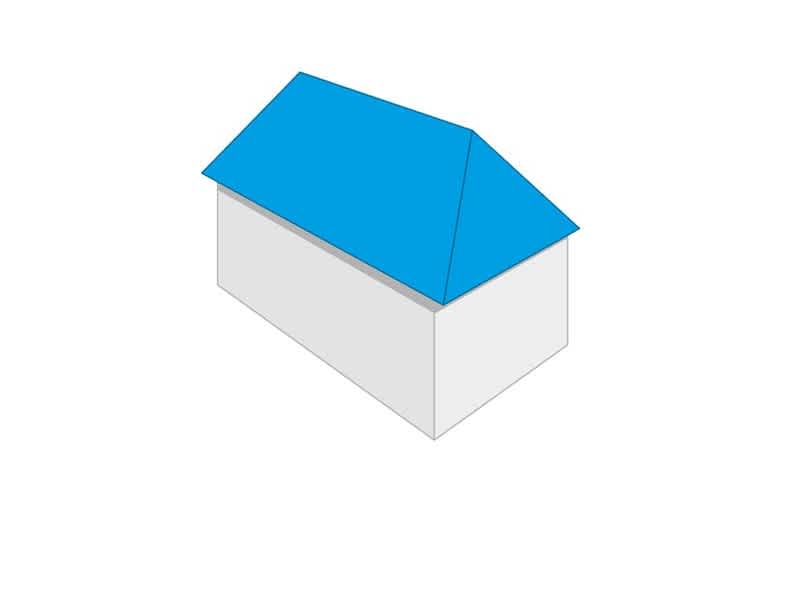
T-shaped roof
T-shaped roof
This is where 2 areas of roof meet to form a T-shape. The pitched style allows for surface run off and weatherproofing much in the same way as a standard gable. Roofs may come in a variety of shapes such as T or L and where the two roof areas intersect we create an internal angle known as a valley which needs to be weathered for drainage, most often with lead or GRP. In turn a shaped roof can be either hipped or have a gable end, or even a mixture of the two.
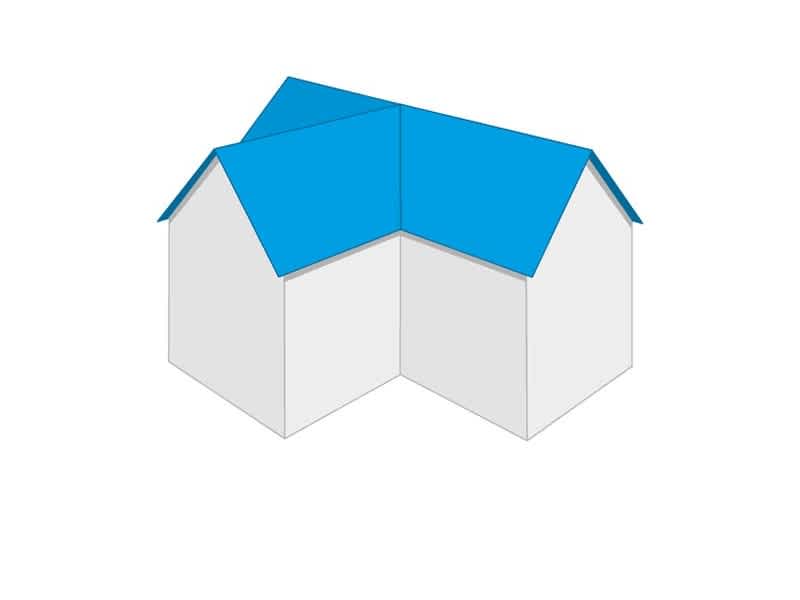
Mono-pitch roof
Mono-pitch roof
A mono pitch roof is a single sided pitched roof. The most common use of this roof is on property extensions or garages where the pitch extends from the property and on sheds and other outbuildings. The roof may meet the main building either at the top or side of its slope forming a detail known as an abutment.
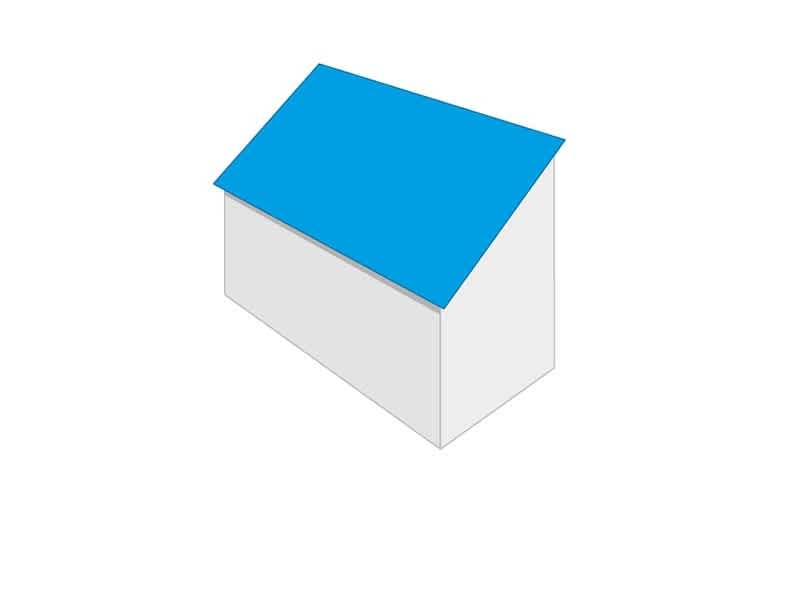
Mansard roof
Mansard roof
This is a four-sided gambrel-style roof which features a double pitch on all four sides, with the lower slope incorporating dormer windows. Named after French Architect François Mansart, this roof style offers a classical-inspired look with lots of space under the roof, making it ideal for conversions. Care must be taken to ensure the pitch changes are properly weathered and that all internal cavities are properly ventilated.

Dormer roof
Dormer roof
A dormer is not a roof type in itself, but is housed within a roof. It is a smaller roofed structure which houses a window and therefore provides space in the attic area of a roof. They are often added retrospectively in a roof system but are now less popular thanks to the affordability of roof lights in comparison to a dormer conversion. However, they are still often chosen when performing a loft conversion.
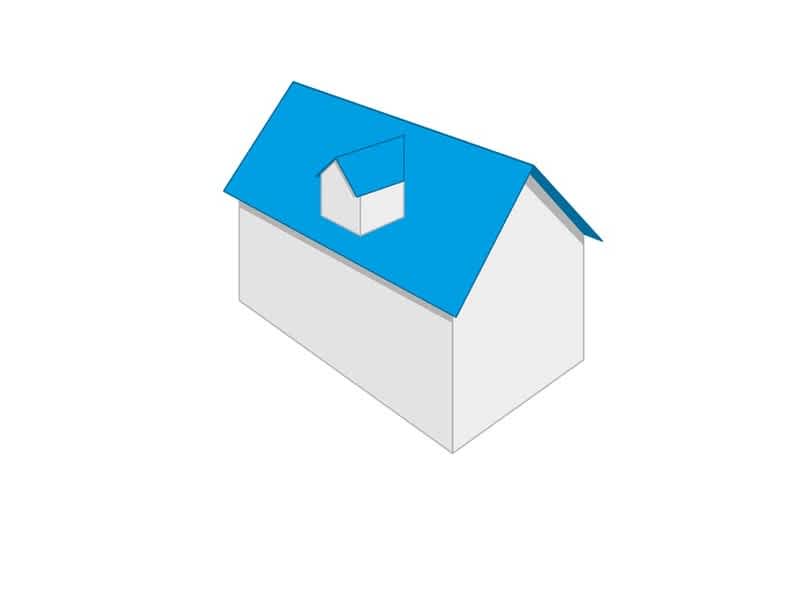
Barrell vault
Barrell vault
This roof type has a continuous arched shape, most likely in the form of a semicircle. This curved style of roof is becoming particularly popular on larger new-build structures in town and city centres. These roofs are often weathered with a metal roof tile solution.

Wave form
Wave form
A waveform roof is a roof that strangely enough includes waves. This is an aesthetically pleasing solution but is faced with specific drainage challenges that must be addressed with pitch selection, or else the dips in the waves can pool water and lead to damage.
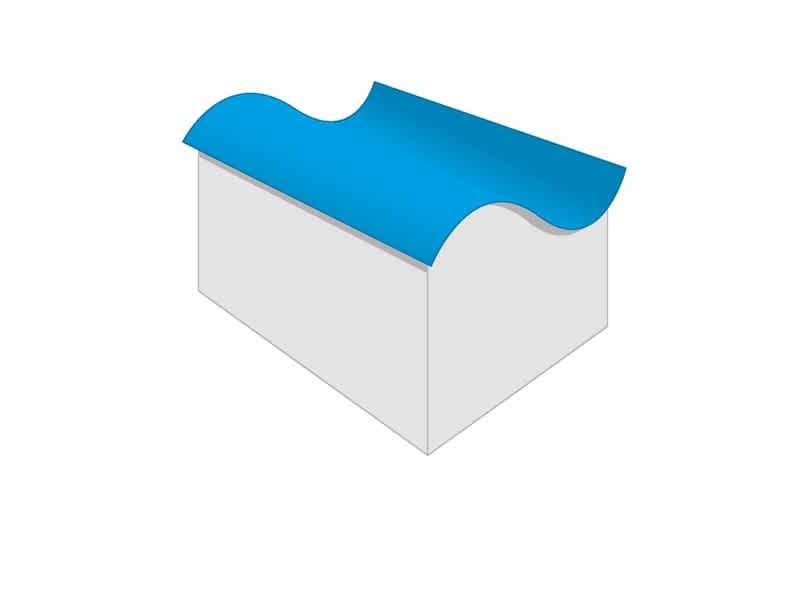
Flat roof
Flat roof
A flat roof is a roof with a pitch no greater than 100 to the horizontal. A flat roof system must have a fall to create drainage and the fall is created either by building a pitched deck or through the use of a tapered insulation system.
Flat roofing has risen in popularity in the UK – originally reserved for commercial structures but now becoming more popular in housing. They are popular in modern urban flat blocks and homes where their low cost helps ensure that the final housing stock is durable and more affordable.
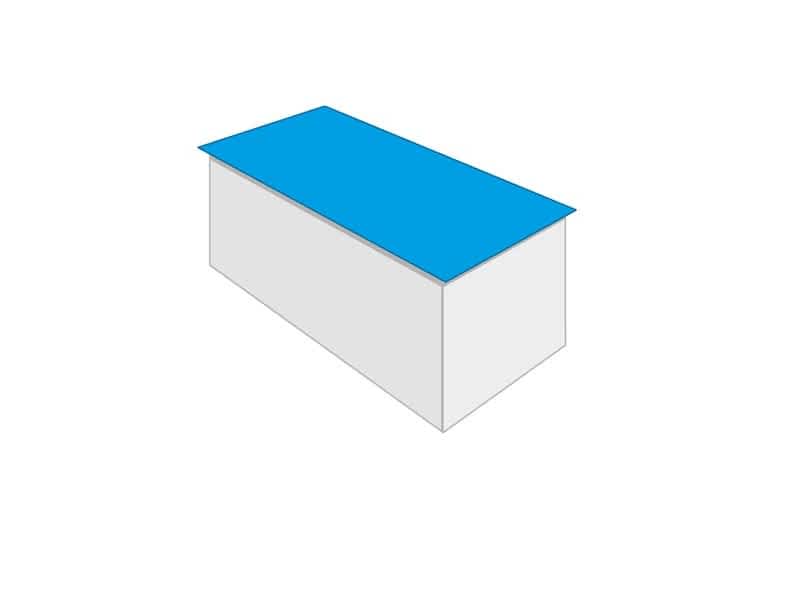
Gambrel
Gambrel
A Gambrel roof is a symmetrical two-sided roof with two slopes on each side. Unlike a Mansard roof, the Gambrel only has its double slopes on two sides and the ends resemble standard hipped roofs.
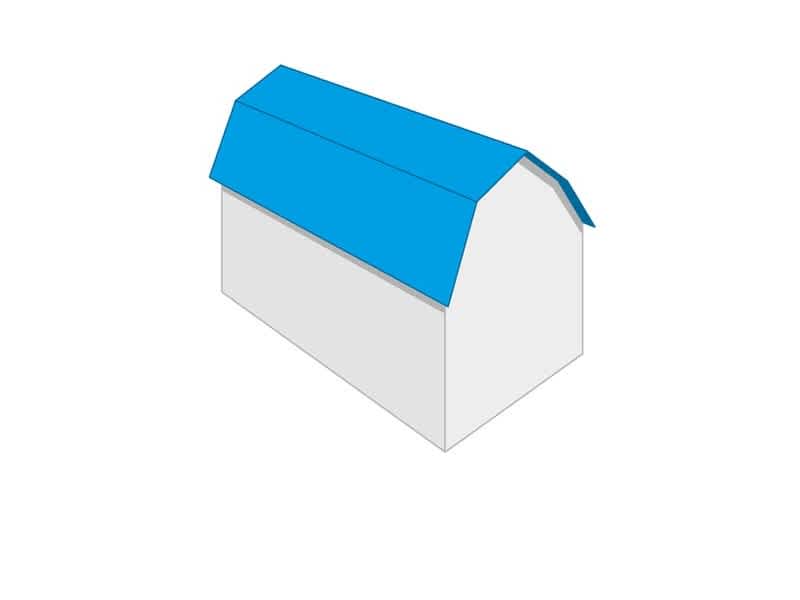
Sawtooth roofing
Sawtooth roofing
When Britain was at the height of its industrial and manufacturing powers, sawtooth roofing was developed as an answer to sunlight protection for workers. The roof comprises ridges with dual pitches on each side, with the steeper surface facing away from the equator to guard workers in the structure from direct sunlight whilst admitting natural light into the building. Sawtooth designs faded out of fashion but are now returning to prominence thanks to their suitability for solar panels and the ingress of natural light that can save on electricity.
