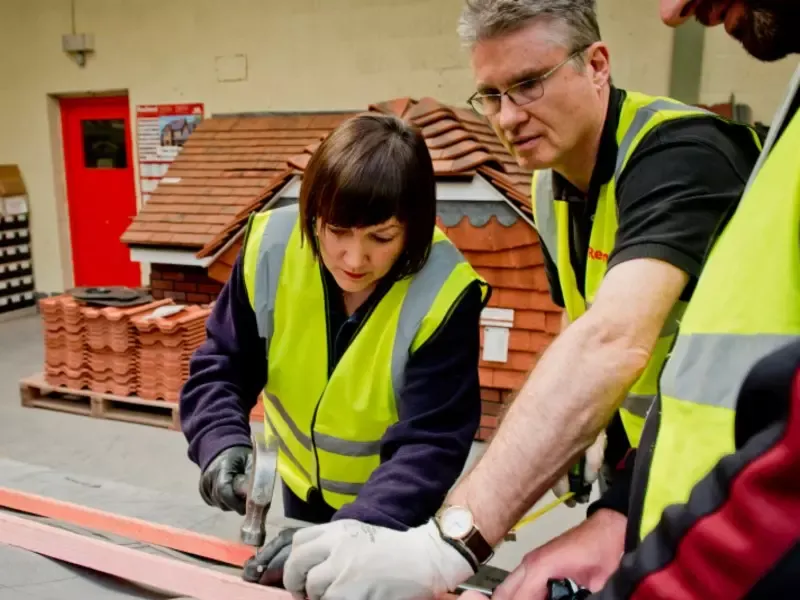Our country pages
Africa
Europe
Search
Order a sample
You can order up to 3 free sample tiles.
We'll aim to deliver your sample order within 5-7 working days from your order date.
The roof ventilation
Title
Is it possible to have an example on how to design a ventilated roof?
Below is an example that emphasizes the importance of adequate ventilation obtained through a ventilated under-ridge, under-tile ventilation and a ventilated eaves line.
- Location: Milan - average summer solar irradiation 270 W / m2 approx.
- Through energy in the attic without ventilation (laying with mortar curbs), approx. 9 W / m2.
- Through-energy in the attic with ventilation chamber of approx. 3 cm, approx. 3 W / m
2, or 65% less. - Under the roof: the air section between the roof and the insulation must be greater than 20 mm in height and not less than 200 cm2 / m at the length of the pitch. With an air opening section of 30 - 40 mm, greater benefit is obtained and ventilation is effective.
A noticeable ventilation effect can be seen through the overlapping of the tiles.
- Microventilation: free air chamber section <2 cm / m.
- Ventilation
- Free air chamber section> 2 cm / m.
Increases in ventilation thickness do not bring additional benefits. The use of mortar along the eaves and / or ridge line renders the ventilation null.
The more the roof is inclined, the more pronounced the thermal lift will be. In flat roofs the pure upward effect is nil.
Title - Blank
copy copy copy copy copy copy copy copy copy copy copy copy copy copy copy copy copy copy copy copy copy copy copy copy copy copy copy copy copy copy copy copy copy copy copy copy copy copy copy copy copy copy copy copy copy copy copy copy copy copy copy copy copy copy copy copy copy copy copy copy copy copy copy copy copy copy copy copy copy copy copy copy copy copy copy copy copy copy copy copy
Discover the BMI Expert service
Discover the BMI Expert service
The BMI area designer assists you for free in your project from A to Z. For more information contact us.
