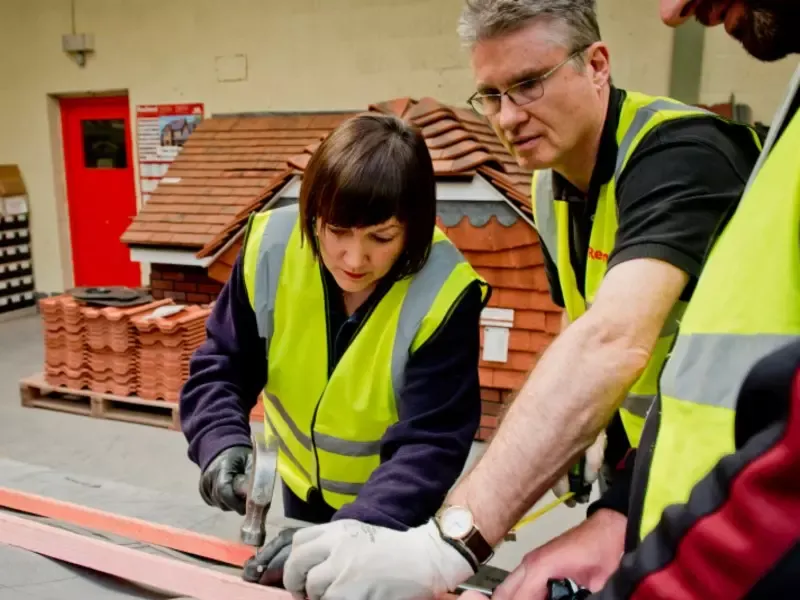Our country pages
Africa
Europe
Search
Order a sample
You can order up to 3 free sample tiles.
We'll aim to deliver your sample order within 5-7 working days from your order date.
Coverage requirements
Title
How can thermal bridges be avoided?
Using insulators which, in addition to having a batten on 4 sides - that is male / female or "L" type joints - have grooves or strips on the upper face, embedded in the thickness of the insulation, which allow the tiles to be anchored .
These types of joints allow you to hook the panels together to:
- prevent the formation of "spaces" or thermal bridges that allow the summer heat to penetrate or the heat produced during the winter period to escape
- allow the laying of the mantle without having to go to drill the insulation to fix the strips for hooking the tiles.
In the BMI insulation range, it is possible to choose products that also have protrusions or strips embedded in the thickness of the insulation, designed to avoid thermal bridges and facilitate the anchoring of the tiles.
If it is necessary to fix the insulators, or in cases where the roof is characterized by a steep slope or the building is in a particularly windy area, we recommend Teflon dowels, completely similar to those used for fixing the thermal coats, which avoid interruptions in the continuity of the insulation.
What components should I choose to design a complete and comfortable roof?
This is why we also speak of the "roof system", a term with which the completeness of the BMI range is identified and which consists not only of tiles and special pieces relating to the roof covering (connecting tiles, ventilation tiles, snow guards, ridges , ...), but also of all the other elements that make up the roof package:
waterproofing membranes, insulators, roof windows, skylights, special pieces such as chimneys, vents, turrets, thermal panels for the production of hot water, photovoltaic panels for the production of electricity. Finally, what is needed for the safety of the roof, that is the permanent anchors required by law (ref. TU 81/08 and Legislative Decree 106/09) in many regions of Italy that allow you to operate at height in total safety for all ordinary and extraordinary maintenance, without necessarily having to resort to collective protection systems (parapets and scaffolding).
To best design your roof system you can get help from our local experts with BMI Expert.
What is the correct laying stratigraphy?
The elements or "layers" that make up a pitched roof are various: the waterproofing layer, the insulating layer and the one consisting of tiles.
The correct stratigraphy, starting from the wooden planking or from the continuous concrete or brick-concrete surface, provides:
- Installation of a vapor barrier screen useful for protecting the structure from the formation of condensation phenomena that can affect the performance of the insulation;
- Laying of the insulating layer, which must be continuous in order to avoid thermal bridges;
- Laying of a possible ventilation layer for the disposal of water vapor;
- Laying of a breathable membrane chosen with reference to the housing needs and the construction type of the roof covering.
- Laying the tiles and possible life line.
What are the ideal requirements and slopes for building a roof?
To design and install a roof it is necessary to evaluate all the functional requirements that guarantee the safety and integrity of a building. Here are the main features:
Cover strength
- resistance to distributed and concentrated loads, snow and wind,
- resistance to accidental impacts, hail
- water tightness
resistance to freeze and thaw cycles, resistance to thermal shock due to temperature changes
- Stability of coverage
- wind stability, ability to withstand the actions of pressure and depression of the wind without suffering damage due to displacements or breakages,
chemical-reactive and electrochemical stability, ability to resist the aggression of atmospheric agents and avoid corrosion phenomena
Cover insulation
- sound insulation, ability to reduce the transmission of aerial noises and noises caused by hail
- thermal insulation, ability to contribute to the achievement and maintenance of hygrothermal well-being and energy saving
- condensation control, ability to eliminate or reduce the formation of condensation within the layers making up the roofing system.
Roof slope
pitch slope of less than 30%, where possible, to facilitate the disposal of rainwater which could be critical with traditional tiles.
- groundwater slopes between 30 and 35% in flat areas, such as in homes widespread in northern Italy.
- Pitch slopes of over 30% towards the reliefs, such as the Apennines but above all the Alps, to favor the sliding of the snowpack which could, in the event of heavy snow and cold temperatures, remain for a few weeks or months, overloading the supporting structure coverage itself.
- slope of the water table of less than 30% up to 20%, as in the areas of Central-Southern Italy and the Islands, due to the fact that the rainy manifestations diminish considerably until they become an exceptional event during the year.
If you need to use a lower slope, Wierer recommends using specific materials for low slopes that guarantee correct waterproofing such as Divoroll Top RU between the waterproofing membranes and Coppo Titan Wierer brand between the tiles.
Discover the BMI Expert service
Discover the BMI Expert service
The BMI area designer assists you for free in your project from A to Z. For more information contact us.
