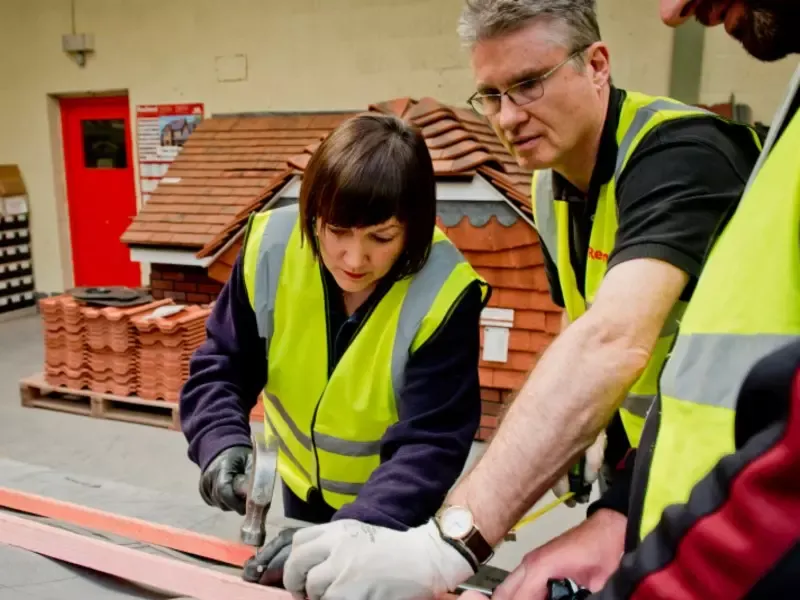Our country pages
Africa
Europe
Search
Order a sample
You can order up to 3 free sample tiles.
We'll aim to deliver your sample order within 5-7 working days from your order date.
Safety and fall arrest systems on roofs and roofs
Title
Why is roof ventilation important?
In inclined roofs, ventilation is the common construction rule as it allows you to:
- Reduce the incoming heat flow in the summer period.
- Dispose of the internal steam in the winter.
- Dry any infiltration of water or condensation.
- Prevent condensation in the underlay when the roof is covered with snow.
The effectiveness of ventilation in a roof with discontinuous elements depends on:
- From the speed of the air current inside the hollow space of the ventilation channel.
- From the tightness of the joints between the discontinuous elements which guarantee a further dissipative capacity for the depression created by the wind on the pitch.
As regards the first aspect, it was verified that the amount of heat is strictly dependent on the heat flow due to radiation, regardless of the other variables (external temperature, wind speed and direction).
The percentage of heat entering the attic is a percentage of the incoming flow by radiation. This percentage tends to decrease with the increase in the ventilation chamber. The reference standard is UNI 9460/2008.
Title - Blank
copy copy copy copy copy copy copy copy copy copy copy copy copy copy copy copy copy copy copy copy copy copy copy copy copy copy copy copy copy copy copy copy copy copy copy copy copy copy copy copy copy copy copy copy copy copy copy copy copy copy copy copy copy copy copy copy copy copy copy copy copy copy copy copy copy copy copy copy copy copy copy copy copy copy copy copy copy copy copy copy
Discover the BMI Expert service
Discover the BMI Expert service
The BMI area designer assists you for free in your project from A to Z. For more information contact us.
