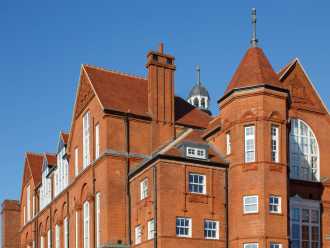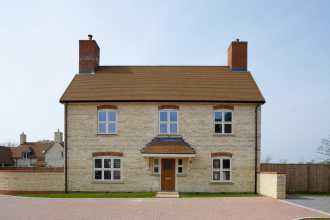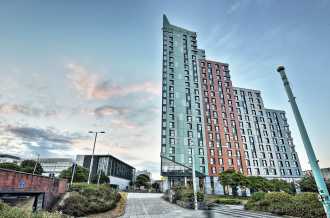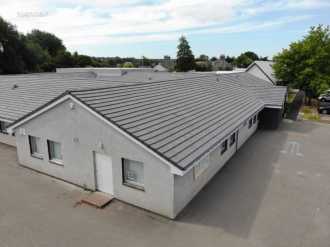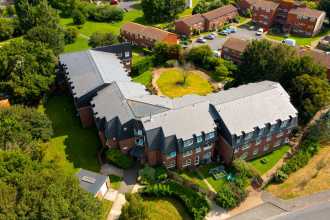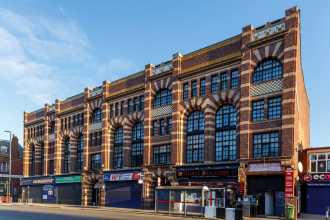Our country pages
Africa
Europe
Search
Order a sample
You can order up to 3 free sample tiles.
We'll aim to deliver your sample order within 5-7 working days from your order date.
Replacing the ageing roof at Spire Murrayfield Hospital

The Project:
As a state-of-the-art private hospital, Spire Murrayfield is committed to looking after the health of its patients, providing access to consultations and treatments. To do that, advanced imaging and diagnostic technology play a significant role – as does the wider facility itself.
With the existing roof showing significant signs of wear after decades of service, the structure was no longer watertight – a problem that would need resolving quickly in order for the hospital to continue to provide the high levels of care for its patients.
Having carried out works to replace parts of the hospital’s flat roofs in recent years, specialist contractors, NRA Roofing, were called on to manage the replacement of 4,000sqm of pitched roofing. Spanning a significant area of the hospital, the work would need to be carried out sensitively to minimise disruption to those on site.
Jump to section
The Challenge
Located in Wirral, Merseyside, the coastal location of the project was always expected to add complexities – particularly as the re-roofing started in the autumn. As roofing experts, NRA Roofing were able to plan for this and create an effective schedule of works which would accommodate adverse weather.
Alongside weather conditions, works would also need to accommodate the everyday functionality of the site, with the hospital remaining fully active throughout the works. In practice, this meant operating from a specified space within the hospital’s service area, requiring materials to be brought to the roof through one location.
Scaffolding was a particular consideration at this point, with the building’s unusual design - including a steep pitched vertical facade and five courtyards - adding to the challenge. To minimise disruption, access to the courtyards via the building wasn’t possible, requiring the scaffolding to be moved over the roof to be installed in each area.
With the roof covering 4,000sqm, these challenges meant works needed to be planned accordingly, managing on-site logistics in order to minimise disruption and keep project delivery on track.

Clive Hannaford of NRA Roofing, said:
“Having worked with Redland tiles on several projects in the past, it was straightforward for our team to pick up the Mini Stonewolds and get them installed to specification. Of course, with some site-specific challenges to overcome, we worked hand-in-hand with the technical and sales team to ensure project timescales were met, while delivering consistently high levels of quality throughout.
“As well as the support of the Redland team and SIG Roofing merchants, we also worked closely with the hospital team, who were really helpful in accommodating us on site. Our collaborative approach meant everybody was on the same page, allowing our activities and those of the hospital to continue without disruption.”

The Solution
To ensure a like-for-like replacement of the roof at Spire Murrayfield, architects specified the solution which was implemented by NRA Roofing. As a result, the Mini Stonewold tile in Breckland Brown from BMI Redland was selected.
As a concrete tile, the Mini Stonewold supports ease of installation, with interlocking edges contributing to a uniform appearance. The tile’s ability to be laid at pitches as low as 17.5 degrees also makes it an ideal choice for re-roofing projects. At Spire Murrayfield, 40,000 Mini Stonewolds were used to breathe new life into the roof and secure its performance for decades to come.
To overcome the challenges of working on a live site, NRA Roofing opted to work only on specific areas at any one time, minimising disruption. In practice, this meant working collaboratively with hospital staff, segmenting work into manageable phases. This involved clearing four rooms at a time, allowing the old roof to be removed and the structure made watertight before moving on to the next segment.
When it came to replacing the roof over the kitchen and restaurant area of the hospital, the decision was made to bring a temporary kitchen to site, enabling the hospital team to deliver consistent levels of service for patients and visitors. To minimise disruption, the NRA team completed this phase in two weeks, in-line with schedule.
Once the initial layers of the roof had been renewed, including replacing the insulation to ensure the overall quality and performance of the roof, the new tiles were then installed. This approach meant the building would be watertight and be able to remain fully operational, while the final phase of installation was carried out.

The Impact
NRA’s phased approach to the project meant the whole 4,000sqm roof was replaced within seven months, reaching completion by Spring 2023. The team’s familiarity with BMI Redland’s products meant the project could be managed effectively from start to finish, delivering a renewed roof with reliable performance.

